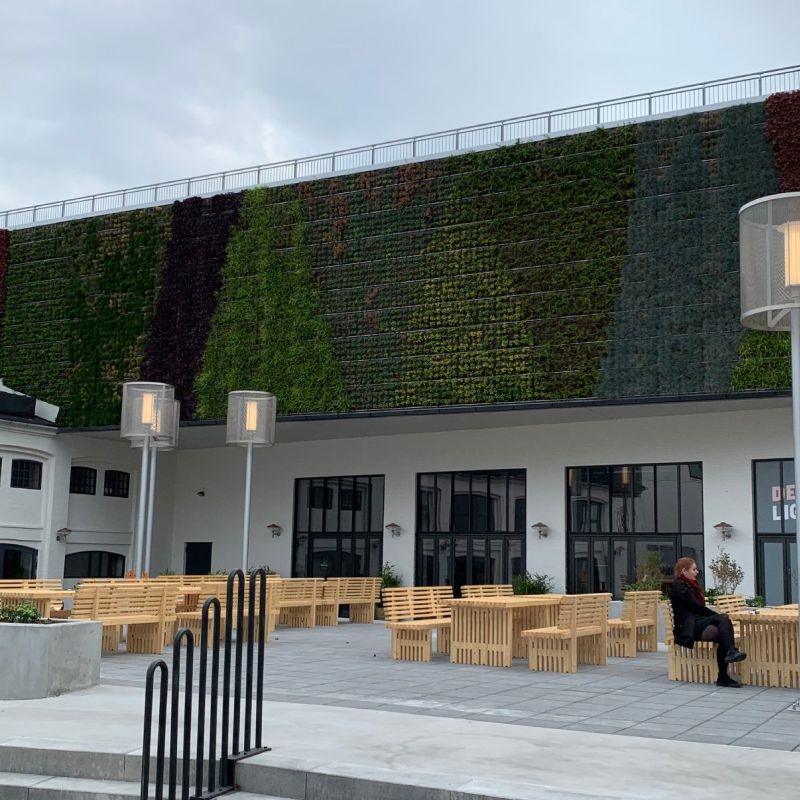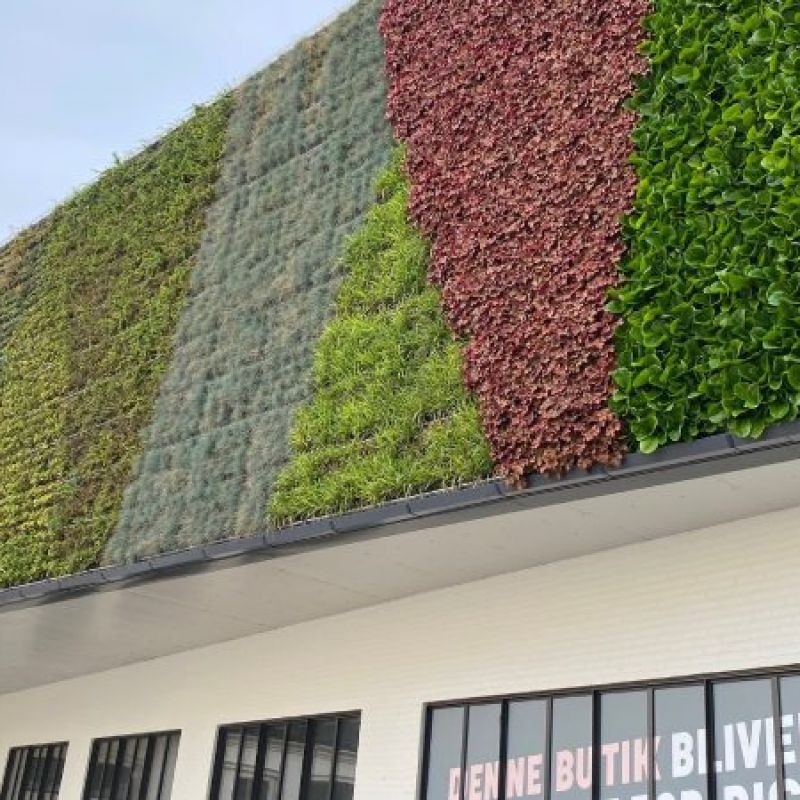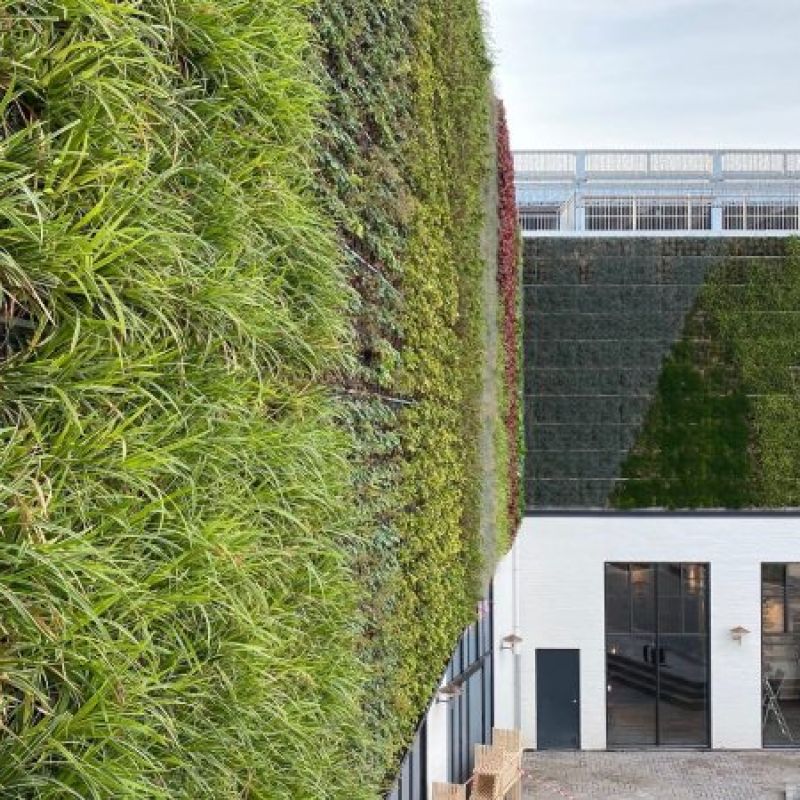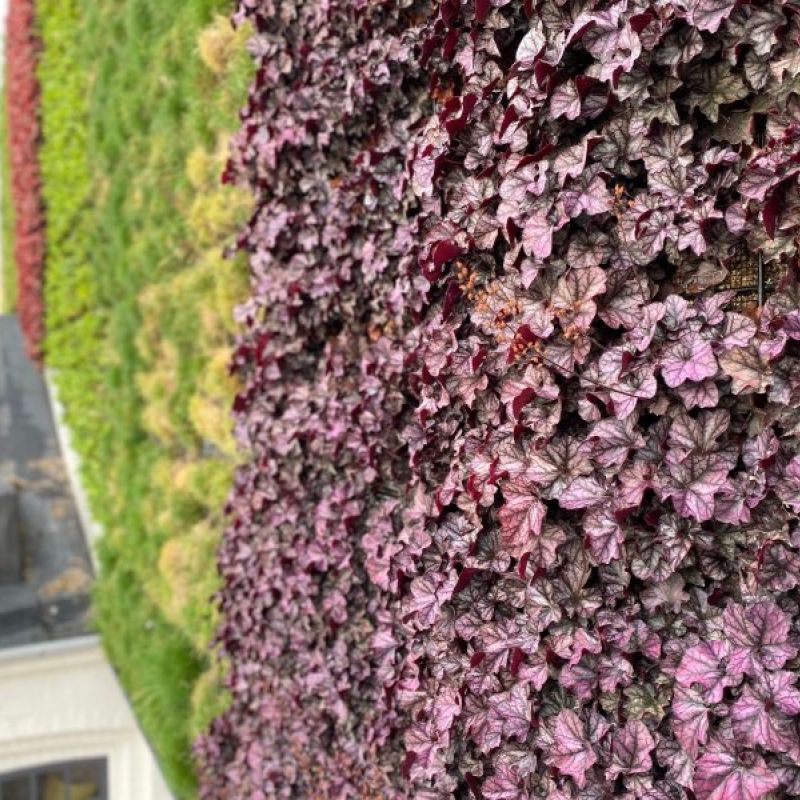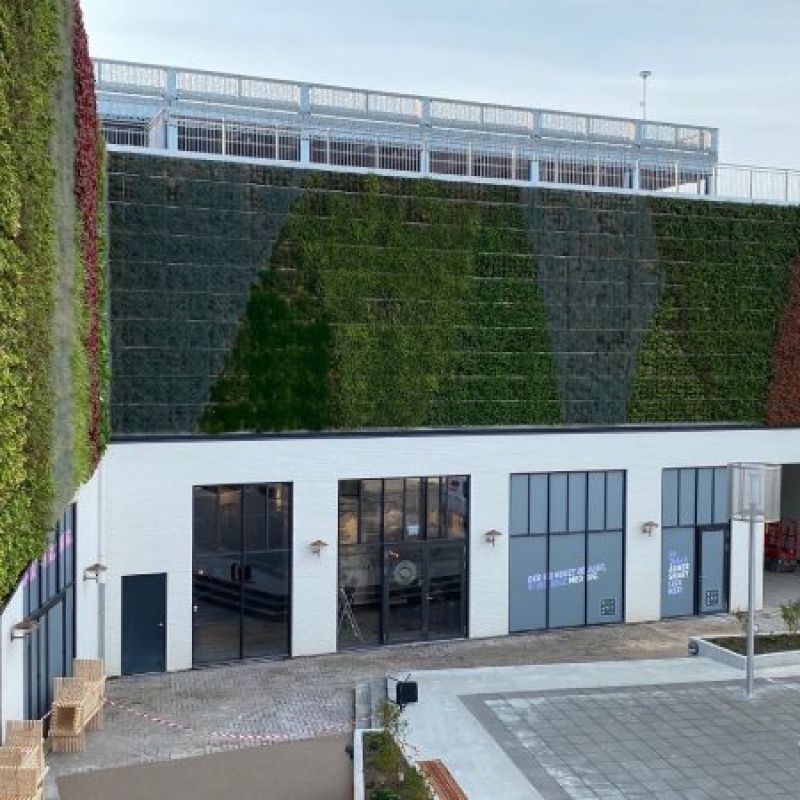
THE AMAGER MALL
Comprehensive renovation
The Amager Centre is located in industrial buildings from 1940, which at that time housed the rope making firm Jacob Holm & Sønner, founded in 1794. On the site of the Amager Centre were the firm’s original buildings, dating back to 1812.
There have been several renovation projects over the years, but in the end the centre needed a comprehensive rebuild and expansion. This was based on the building’s original appearance, thereby recreating the industrial look, and was finished in 2020. The project was a collaboration between DEAS and Danske Shoppingcentre, and the project design was entrusted to PLH Arkitekter and COWI. The result is a contemporary and upgraded building that fits nicely into its surroundings.
History is woven into the plant wall
Facts
When the Amager Centre was to be renovated, the architects wanted to give the facade a lift with a green plant wall.
Mounted
2020
Architects
PLH Arkitekter
Supplied
360 m2 outdoor Plant Wall
Type
Plant wall with type selection based on colour and appearance.
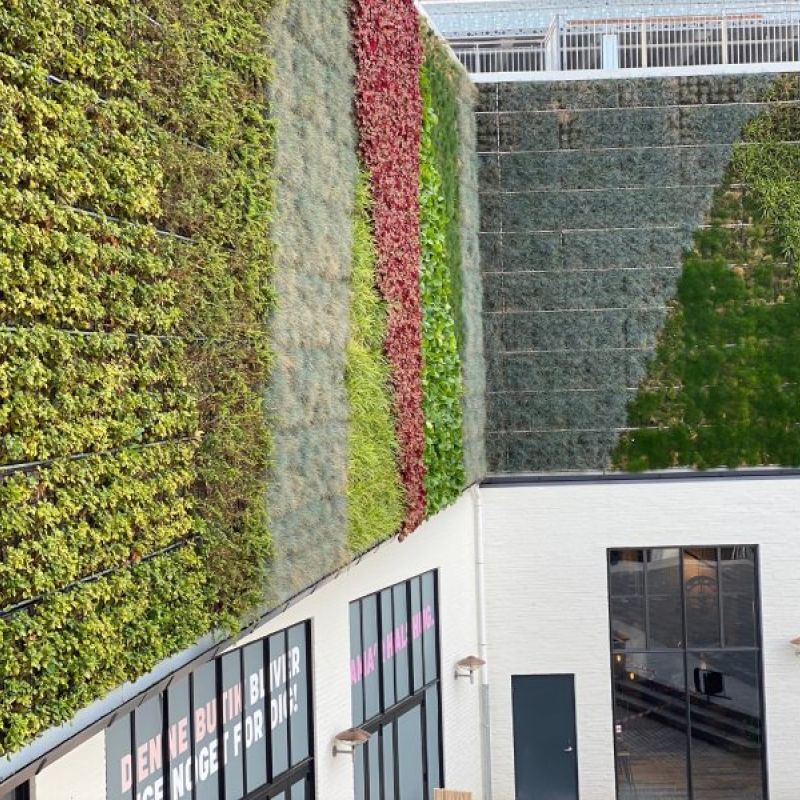

Jesper F. Spager
Architect MAA with PLH Arkitekter
A green oasis in the city centre
The result today is a green, pleasant and open piazza environment where people enjoy spending their time. The walls are an inspiration for the guests, and the viewer is amazed at their multi-coloured surfaces. The centre has currently added more plant walls.
Their biophilic appearance creates a tranquil, green oasis in the middle of the pulsating Copenhagen city life. An area has been created here where there is less hustle and bustle and more peace and quiet – and where nature can be felt close up – in the middle of a back yard in Amager.
Plant walls can be designed the way you want and according to your plans. Contact us for more advice.
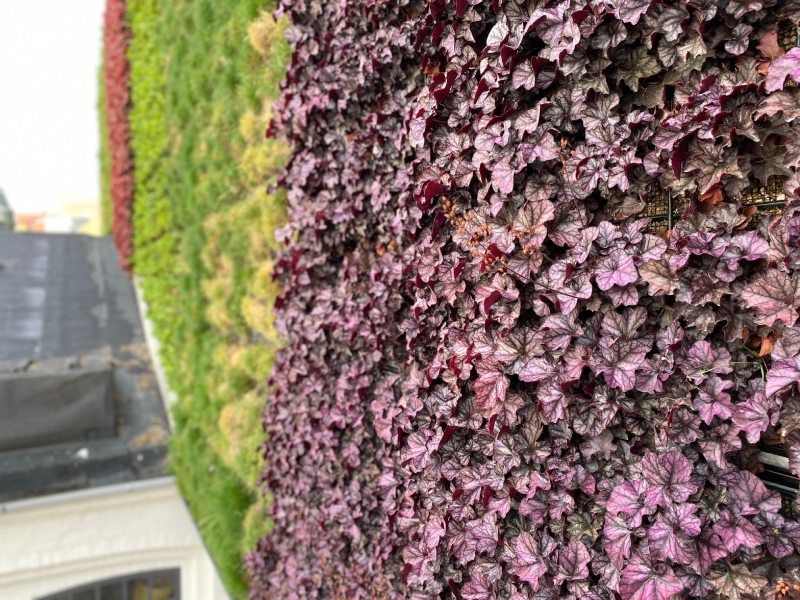

Do you have questions about plant walls?
Kim Larsen Chief Sales and Export Officer
kl@natureimpact.com
+45 5434 8636
