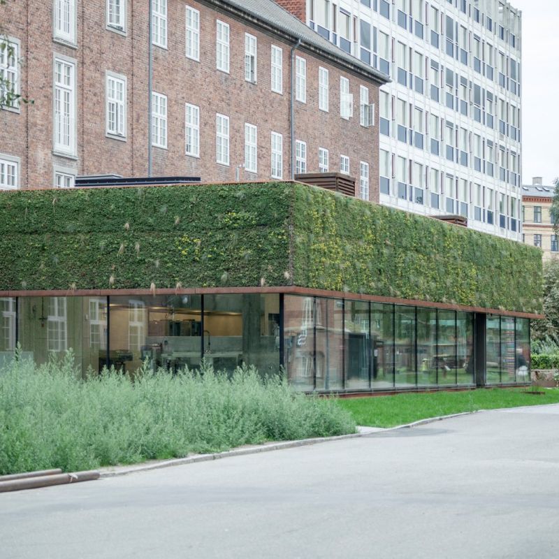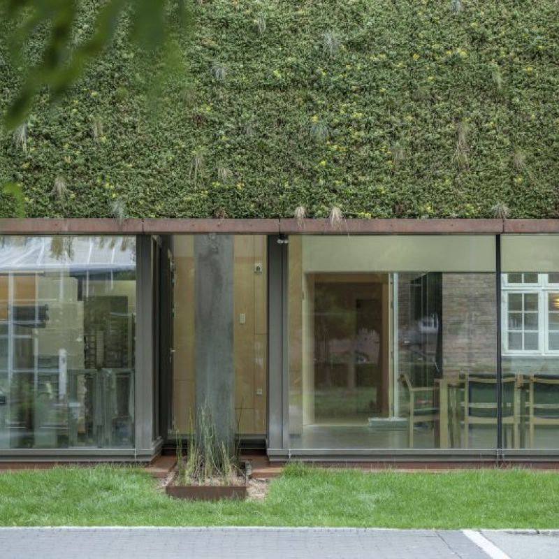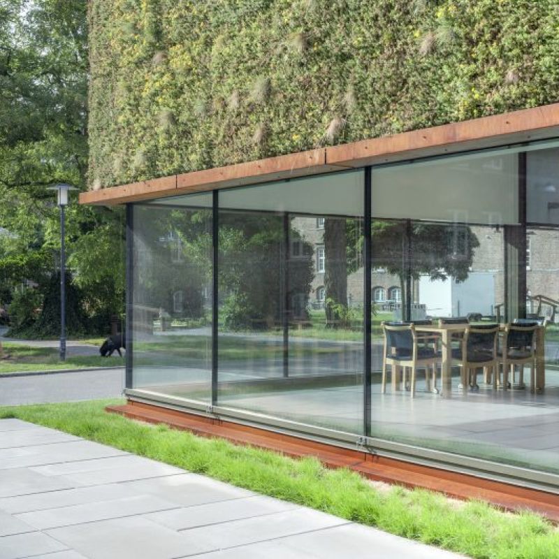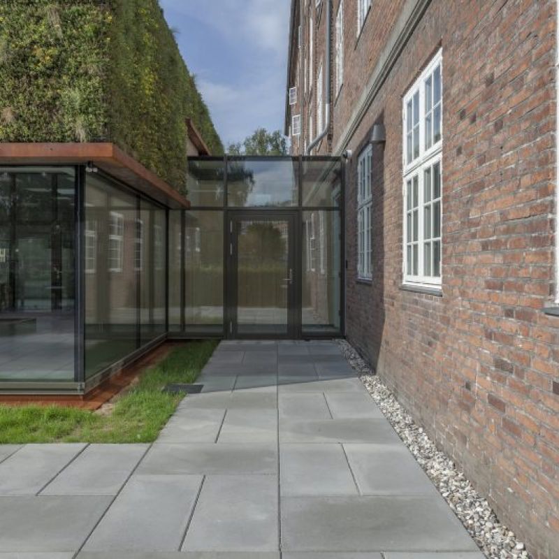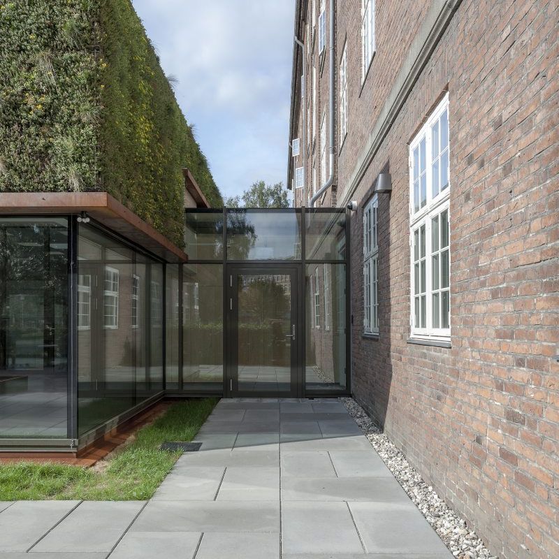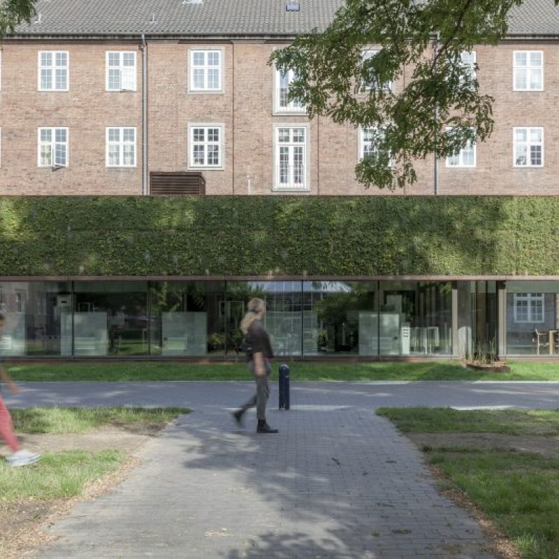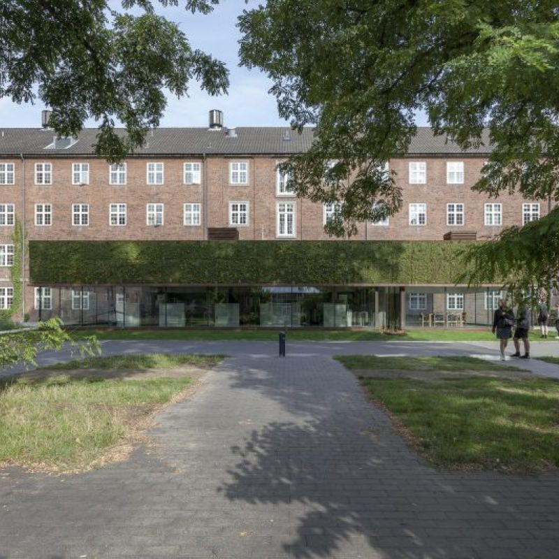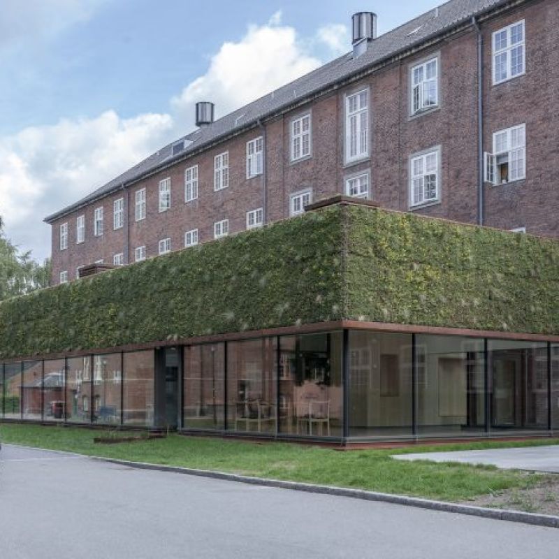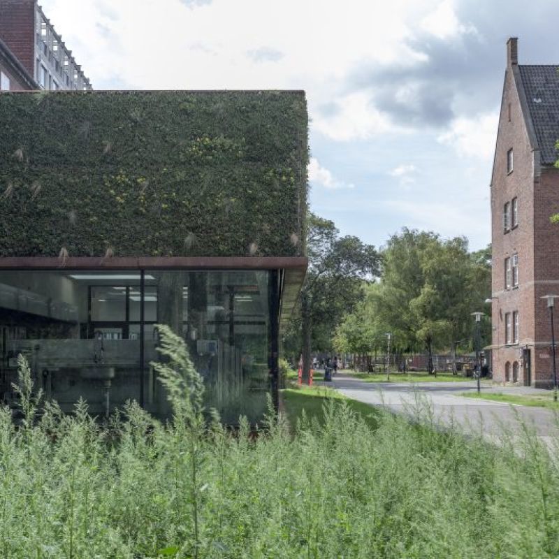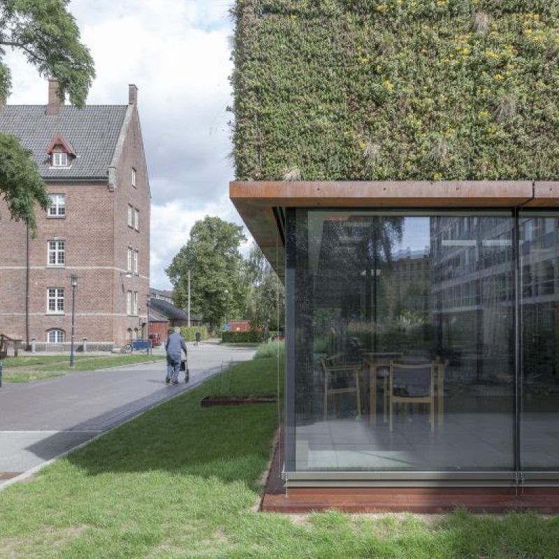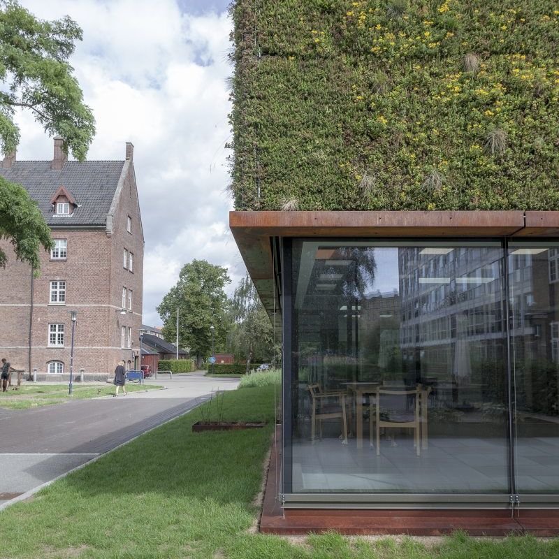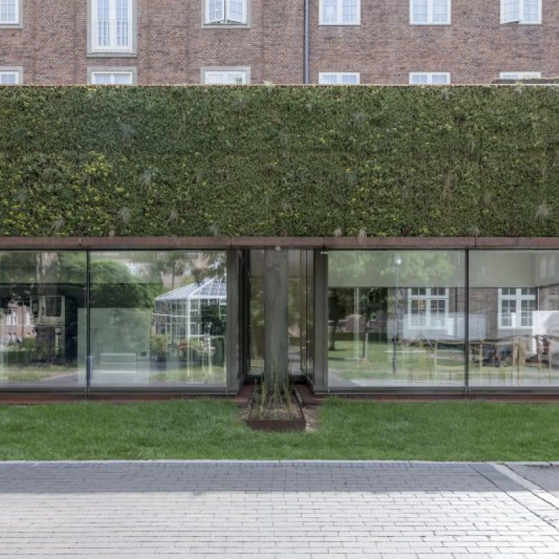
Klarahus
A successful green localised rainwater drainage project with vertical garden
De Gamles By at Nørrebro had long been in need of major a renovation, and at the same time they also wanted to build a new production kitchen. The renovation was completed in 2018, and the result was, among other things, a kitchen that had been moved “outdoors”. The chosen construction gives the whole building mass a light, open and inviting appearance.
A new tree for De Gamles By
As a number of trees had to be felled to make space for the new building extension, they chose to design it in the shape of a tree crown. They gave it shape by placing a plant wall at the top, and made the bottom part open with large glass sections. The tree effect is a great success, and there is even space in the building for a “tree trunk”. The plants on the outdoor wall are a mix of different sedum plants and grasses. This gives the plant wall a living and changing appearance, which is pleasing to the eye the year round.
Facts
De Gamles By was to be renovated, and a new kitchen was high up on the wish list
Mounted
2018
Architect
ERIK Arkitekter
Supplied
110 m2 outdoor plant wall
Type
Outdoor plant wall – vertical garden
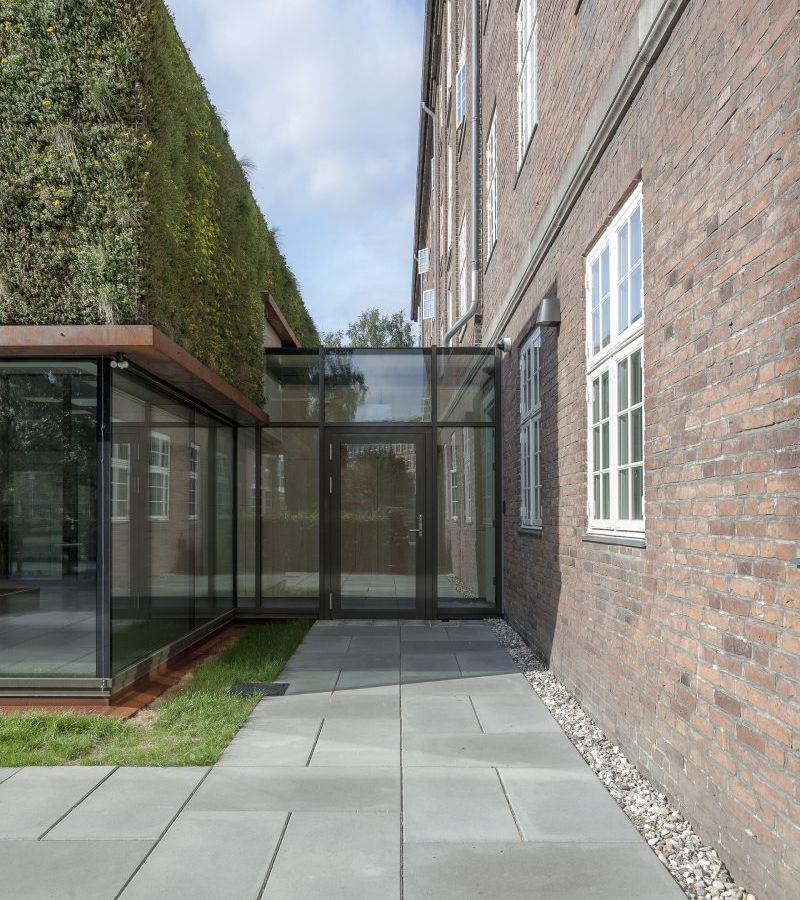
Green considerations
In addition to creating a green environment in De Gamles By, the construction is also used for localised rainwater drainage (LRD). This means that rainwater is collected from the surrounding buildings and reused for watering the plant wall. In this way, the drainage relieves the sewage system.

Do you have questions about plant walls?
Kim Larsen Chief Sales and Export Officer
kl@natureimpact.com
+45 5434 8636
