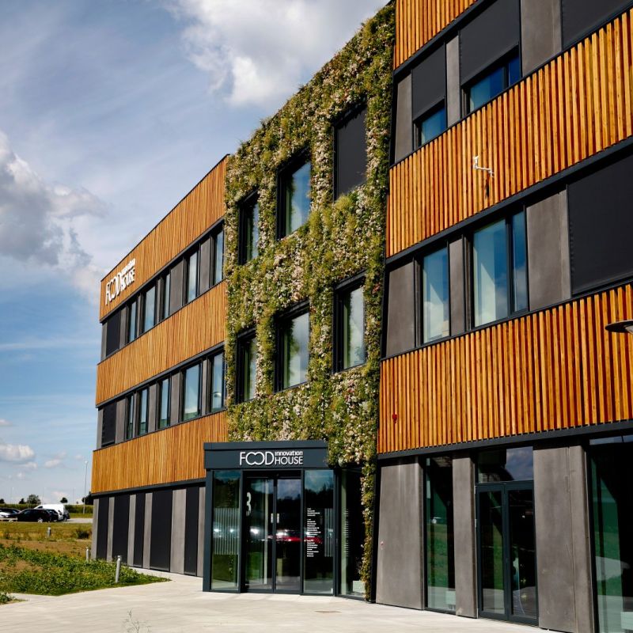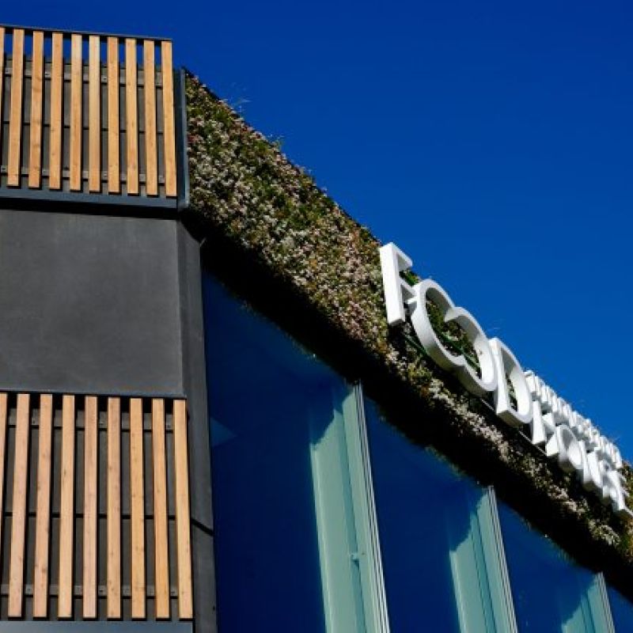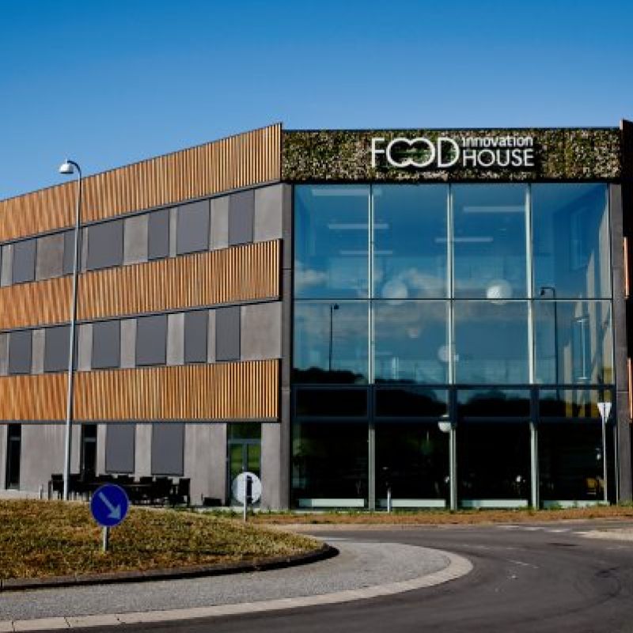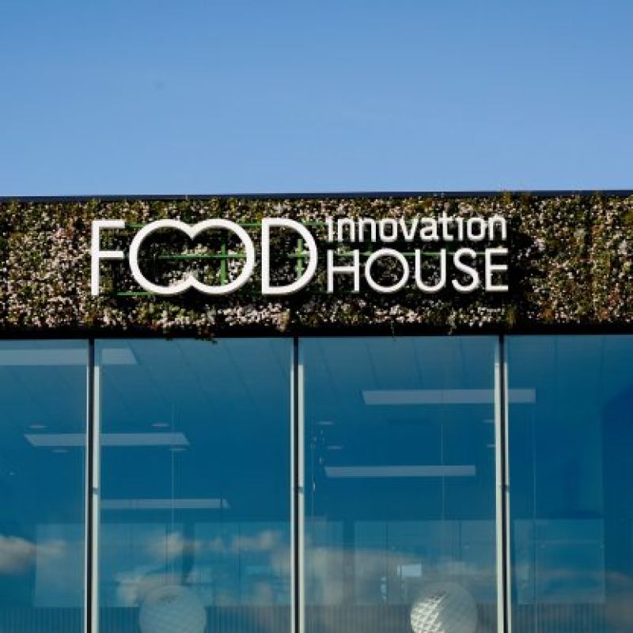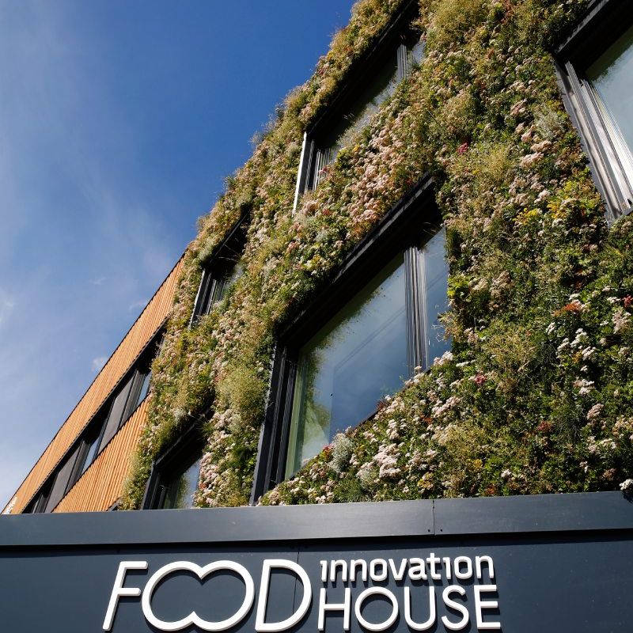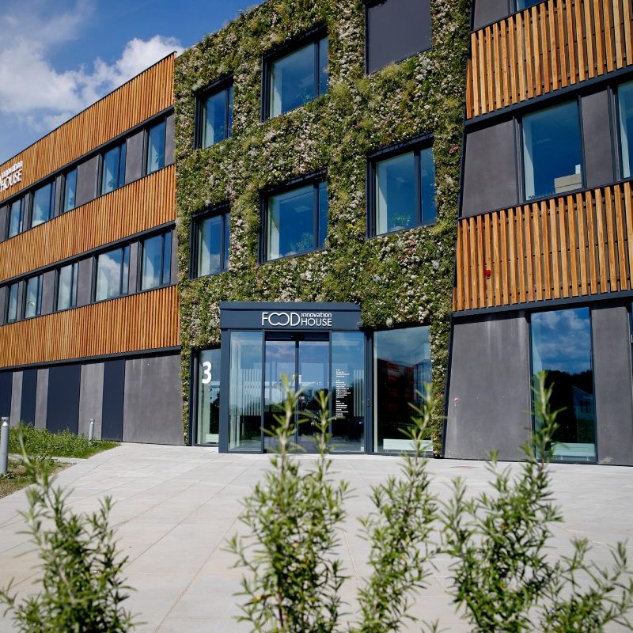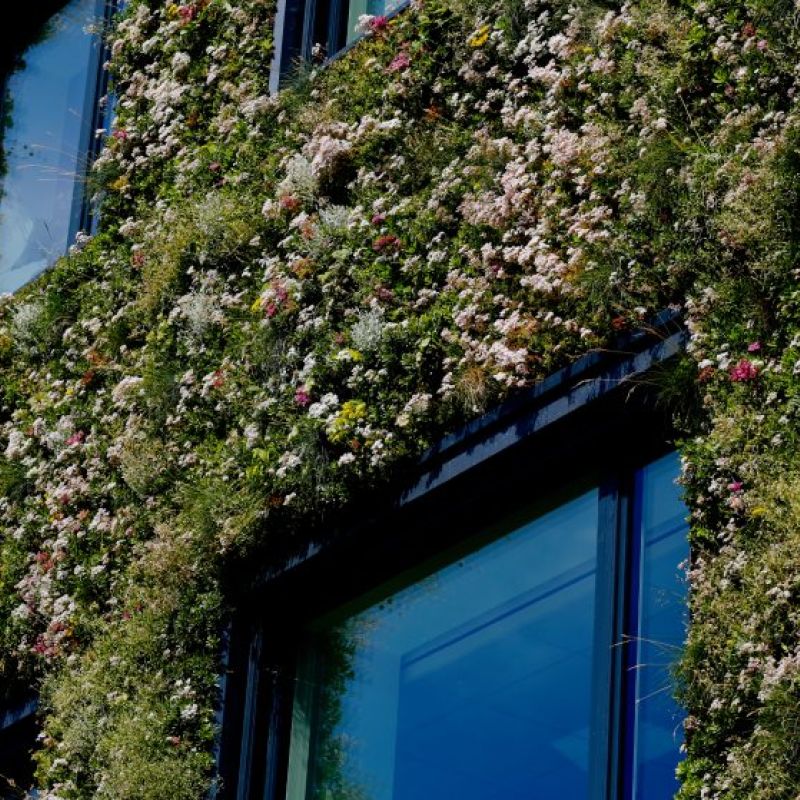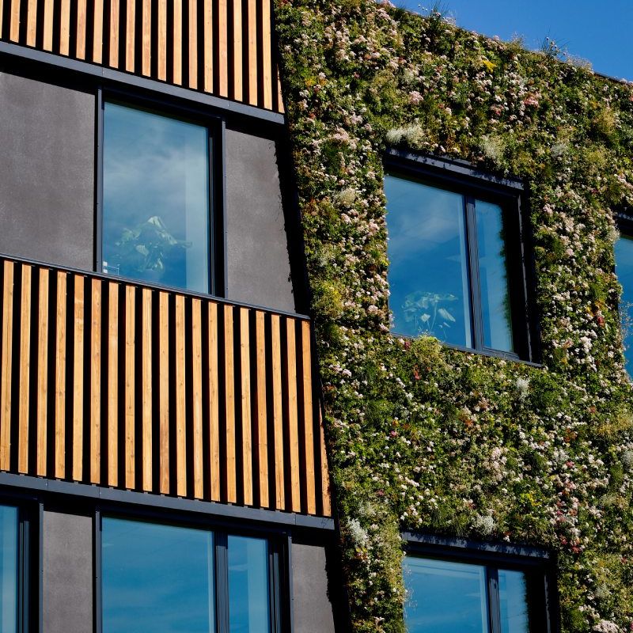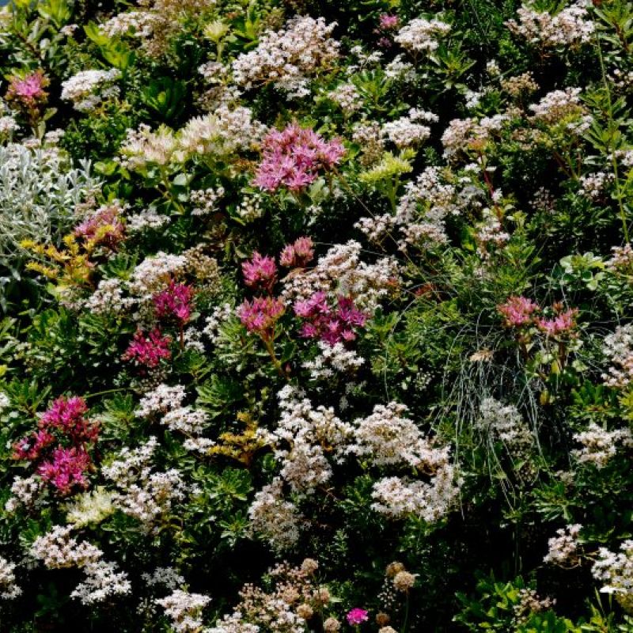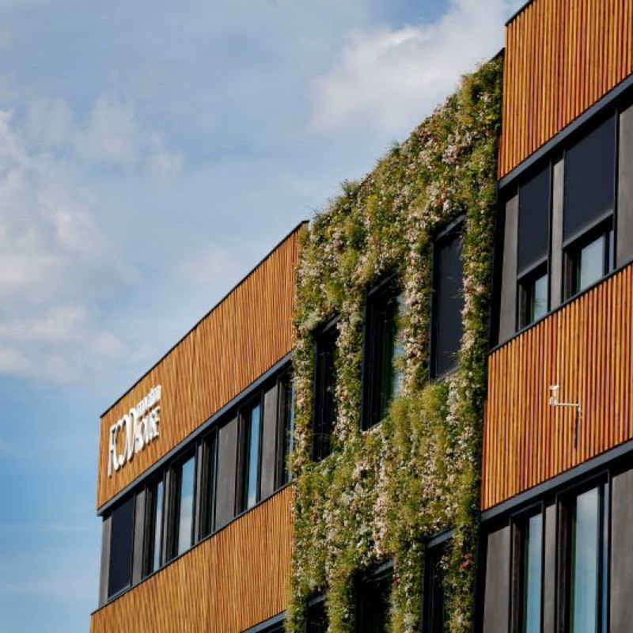
FOOD INNOVATION HOUSE
The vertical garden reflects the house’s function
The facade of the Food Innovation House in Vejle is a creative interplay between golden woodwork and green plants. The facade indicates that the inside of the imposing 3,000 m2 building is pervaded by a creative spirit. This is the Danish House of Food for innovation and development of future foodstuffs, which will benefit Danish food production and exports now and in the future.
The large plant wall, or vertical garden, required a lot of cutting and trimming, and specially manufactured cassettes to live up to the ideas that came out of the architect’s drawing board. The result was an amazing vertical plant wall with an organic appearance, which constantly changes as the colours of the plants change. The plants chosen here are different kinds of sedums, grasses and perennials, which vary in height, form and colour. The result is a very natural and beautiful plant wall which breaks with the building’s architectural straight lines.
Facts
The architect was tasked with creating a beautiful building where the external appearance harmonised with the activities in the building.
Mounted
2020
Architect
Rambøll
Supplied
100 m2 outdoor plant wall
Type
Outdoor plant wall, vertical garden, with flowering sedum plants and grasses
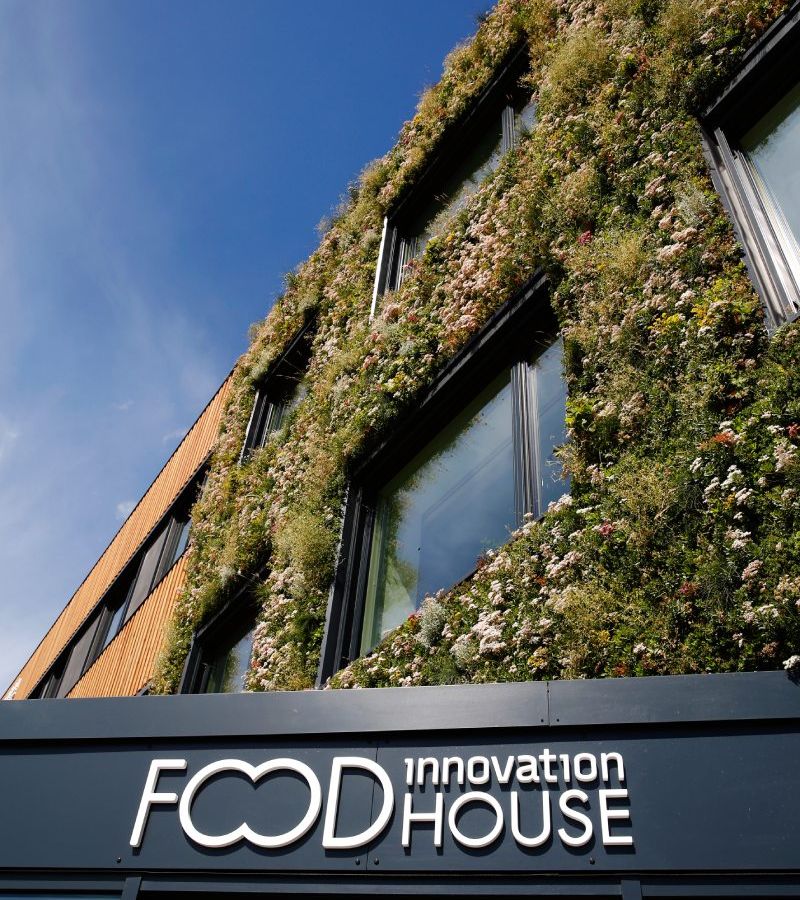

Do you have questions about plant walls?
Kim Larsen Chief Sales and Export Officer
kl@natureimpact.com
+45 5434 8636
